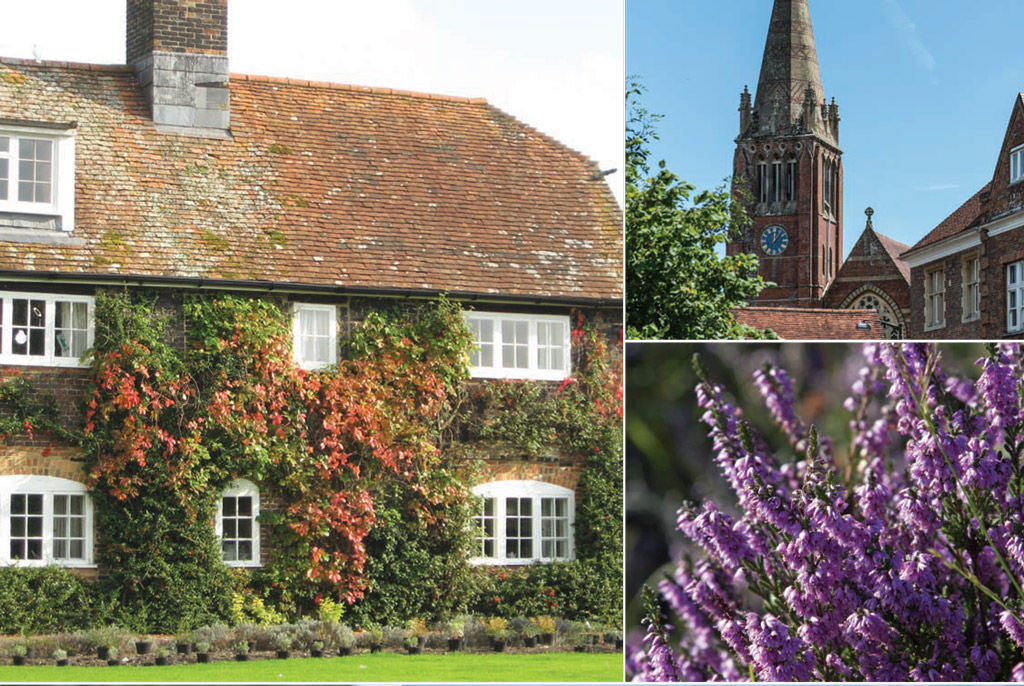Woodlands
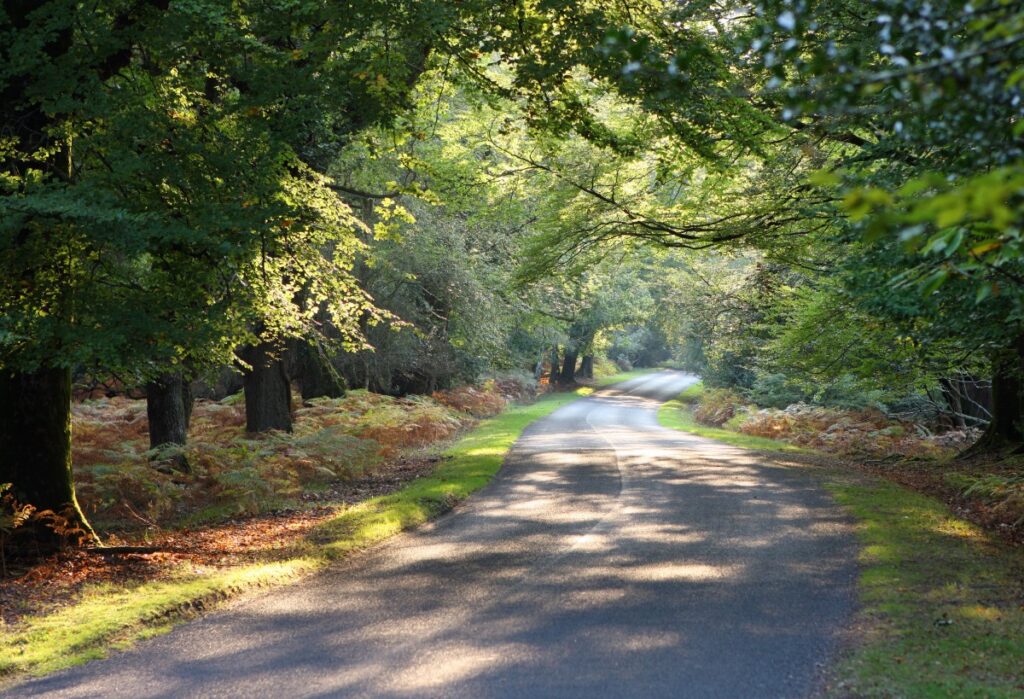
The village of Woodlands & Netley Marsh has two country pubs, pre-school, infant school, village hall as well as easy access to beautiful forest walks. The nearby villages of Bartley, Ashurst and Lyndhurst provide a good range of local shopping facilities. To the east, the maritime City of Southampton provides a more comprehensive range of […]
Totton & Eling
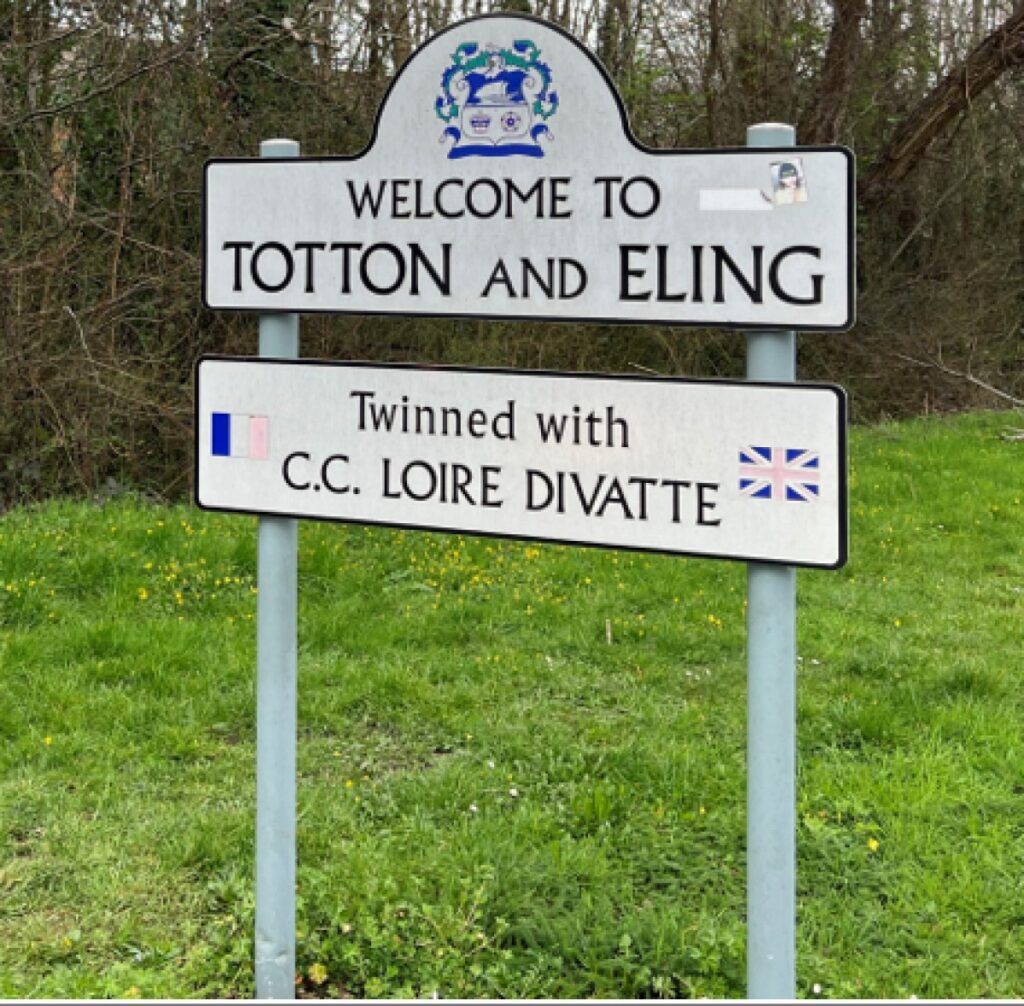
Located on the eastern edge of the New Forest. Totton has a good range of shopping facilities, pubs and train station. The nearby villages of Lyndhurst and Woodlands provide further amenities. To the east, the maritime City of Southampton has a more comprehensive range of retail and leisure facilities. Golf can be enjoyed at Romsey, […]
Minstead, Emery Down & Stoney Cross
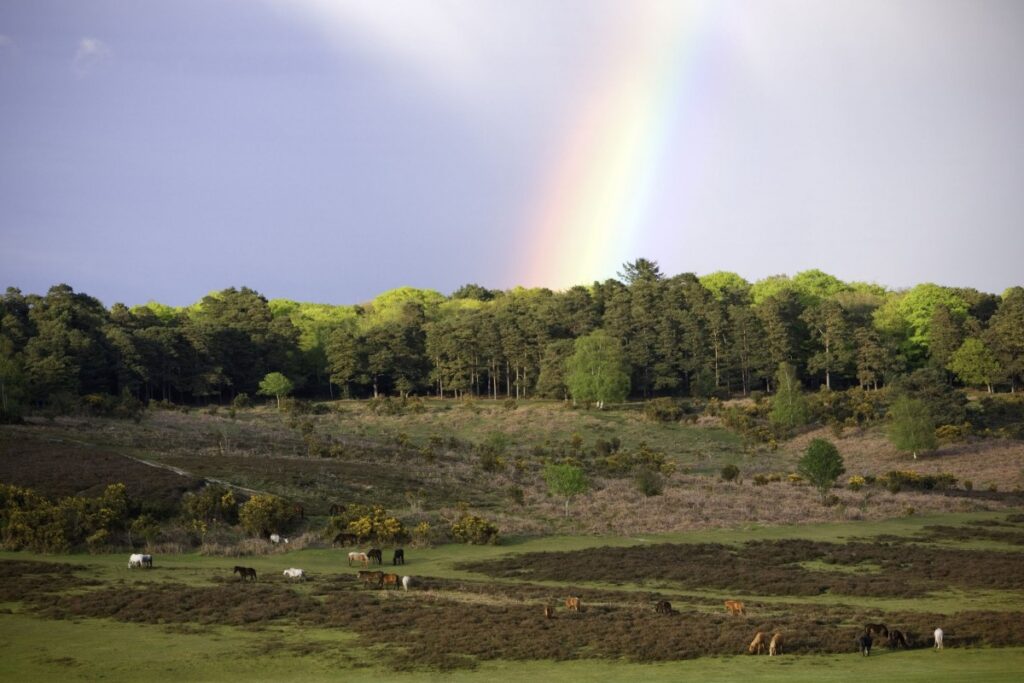
Situated on the outskirts of Lyndhurst, with excellent access to the open forest and a number of well regarded pubs. As well as access to the forest, these villages offer some of the most spectacular walks locally. The villages benefit from excellent communications links with easy access to the A31, A36 and M27.
Marchwood & Hythe
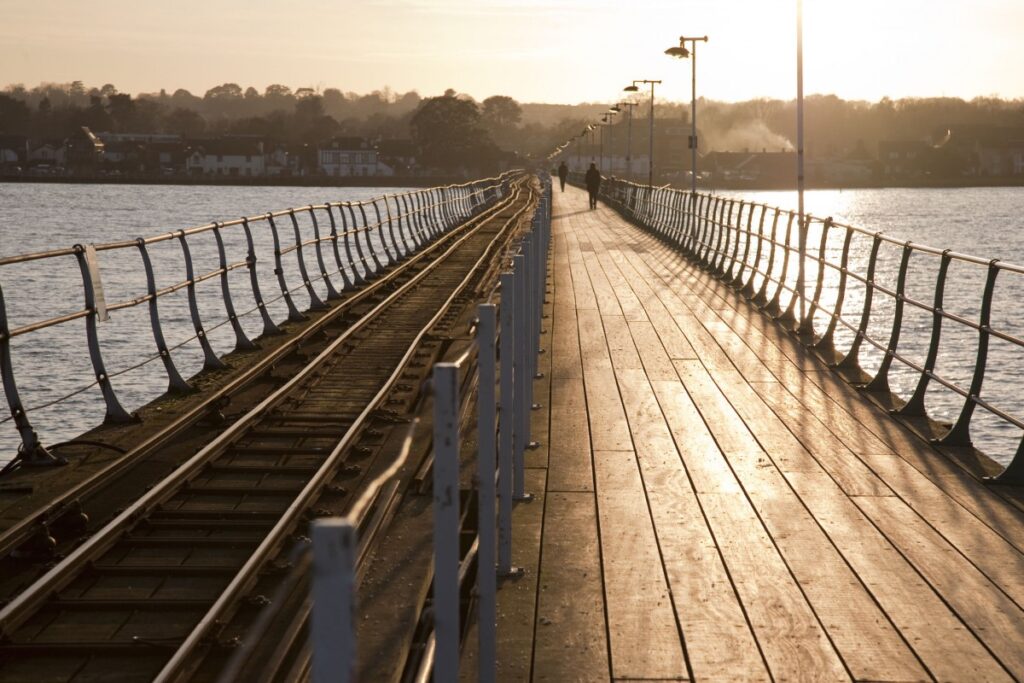
Marchwood is situated on the outskirts of Dibden, Dibden Purlieu and Hythe. A delightful location benefiting from excellent access to both the open forest and Southampton waterfront. The beaches at Lepe and Calshot are within a short drive as is Dibden Golf Course. Hythe marina, with its development of townhouses and apartments has a lovely […]
Lyndhurst
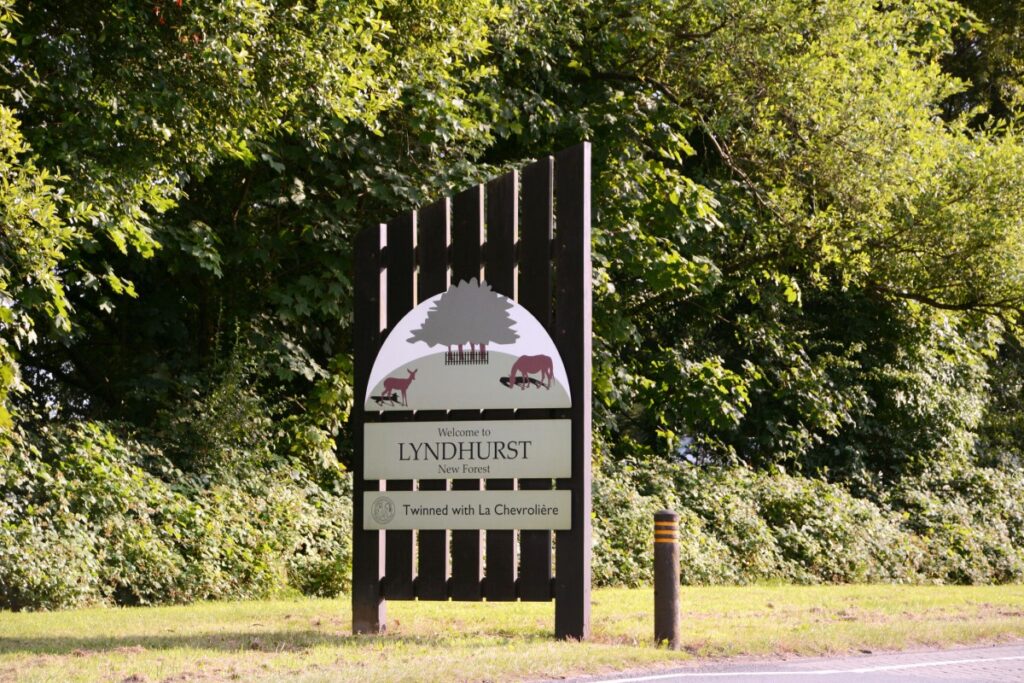
Lyndhurst is the capital of The New Forest. The pretty high street offers an eclectic range of boutiques, gift shops, hotels, eateries and pubs. It also boasts a local library, village hall and the New Forest Heritage Centre, a free entry museum with its very popular New Forest Tour Bus. Lyndhurst also has the benefit […]
Copythorne & Cadnam
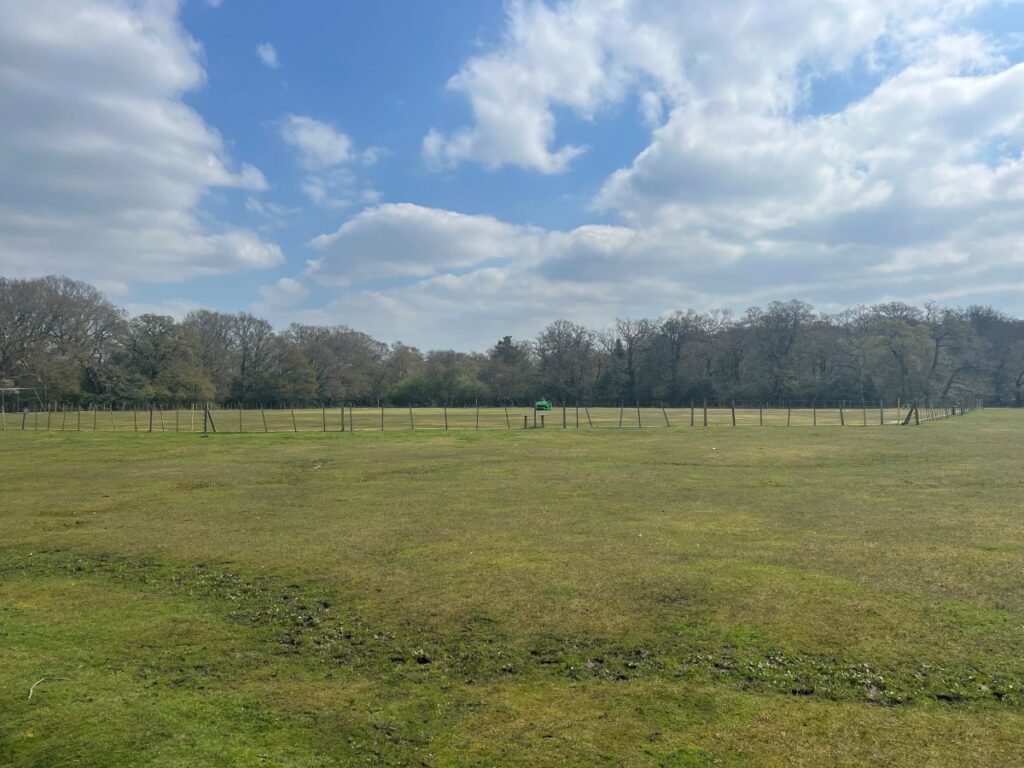
Picturesque villages nestled in the heart of the New Forest National Park. Surrounded by stunning natural scenery, including miles of cycling and walking trails and home to a vibrant local community. The villages have a number of traditional pubs and restaurants serving delicious local cuisine as well as well as a range of accommodation options, […]
Bramshaw & Brook
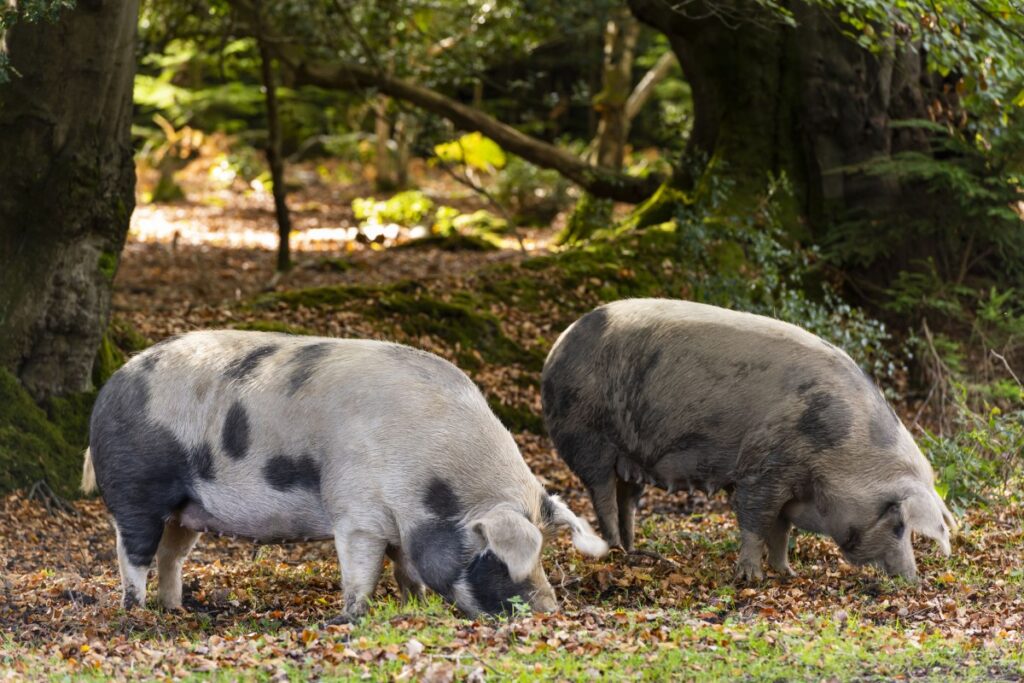
Bramshaw & Brook have direct access to the forest where free roaming ponies, deer, pigs and donkeys can be frequently found. The village itself has the benefit of a family friendly local pub, fine dining restaurant and two championship golf courses, all within easy walking distance. The larger commercial centres of Southampton, Bournemouth & Salisbury […]
Bartley & Winsor
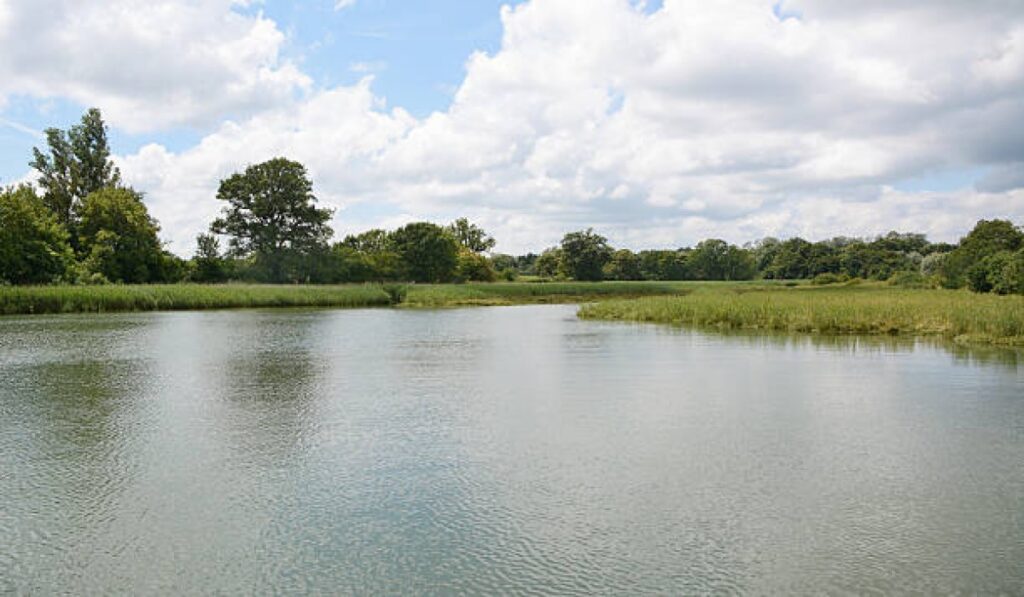
These villages are situated within the boundaries of the New Forest National Park. Close to the open forest they benefit from a wide range of nearby amenities, including a Post Office village shop, community hall and friendly country pubs. There is also a strong sense a local forest community celebrated by fetes, carnivals & country […]
Ashurst & Ashurst Bridge
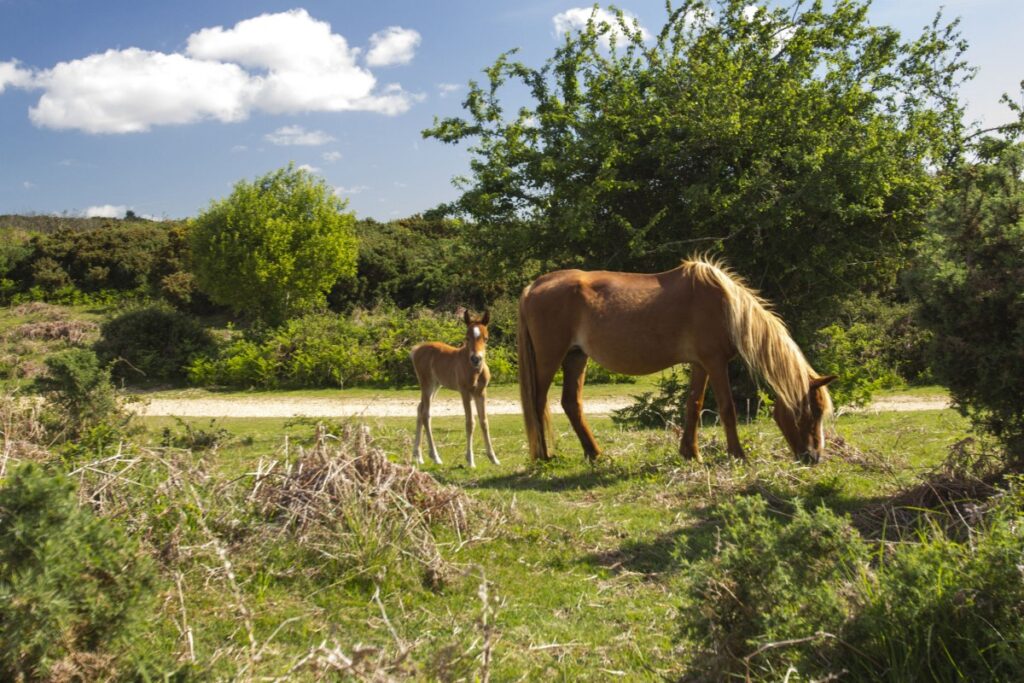
Ashurst is a delightful village in the New Forest, which together with the hamlet of Colbury makes the parish of Ashurst and Colbury, situated between Lyndhurst and the larger City of Southampton. Within the village of Ashurst is a Post Office, vet, hairdressers, local stores and several restaurants and family pubs. The New Forest can […]
